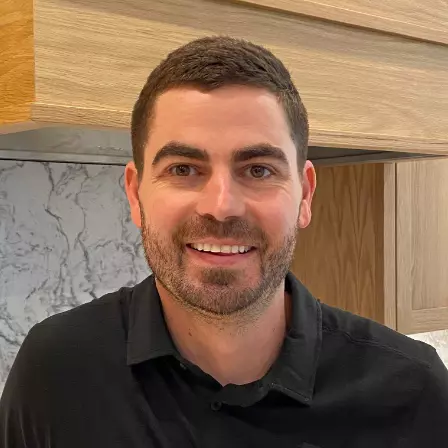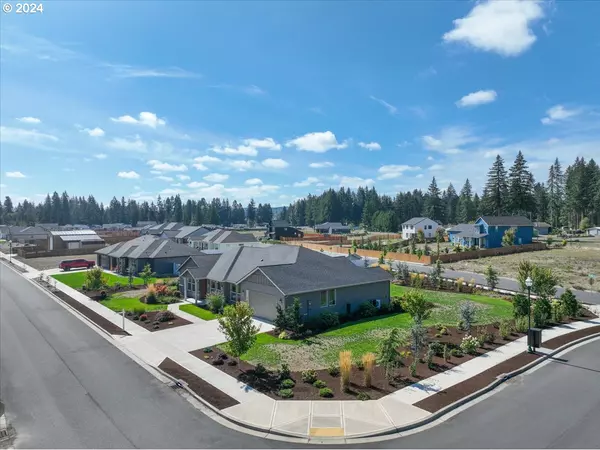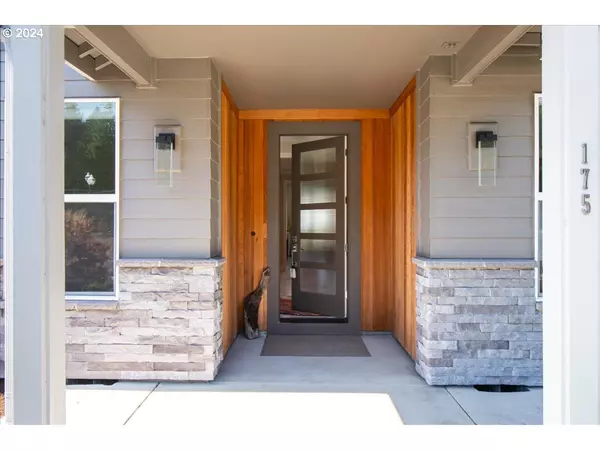
4 Beds
2 Baths
2,212 SqFt
4 Beds
2 Baths
2,212 SqFt
Key Details
Property Type Single Family Home
Sub Type Single Family Residence
Listing Status Pending
Purchase Type For Sale
Square Footage 2,212 sqft
Price per Sqft $327
Subdivision West Place
MLS Listing ID 24081780
Style Stories1, Ranch
Bedrooms 4
Full Baths 2
Condo Fees $15
HOA Fees $15/mo
Year Built 2022
Annual Tax Amount $4,559
Tax Year 2024
Lot Size 0.500 Acres
Property Description
Location
State WA
County Cowlitz
Area _82
Rooms
Basement Crawl Space
Interior
Interior Features Engineered Hardwood, Garage Door Opener, High Ceilings, High Speed Internet, Quartz, Soaking Tub, Sound System, Tile Floor
Heating Heat Pump
Cooling Heat Pump
Fireplaces Number 1
Fireplaces Type Electric
Appliance Dishwasher, Disposal, Free Standing Range, Free Standing Refrigerator, Island, Microwave, Pantry, Quartz, Stainless Steel Appliance
Exterior
Exterior Feature Covered Patio, Porch, Sprinkler, Yard
Garage Attached, ExtraDeep, Tandem
Garage Spaces 3.0
View Territorial
Roof Type Composition
Garage Yes
Building
Lot Description Corner Lot, Level
Story 1
Foundation Concrete Perimeter
Sewer Standard Septic
Water Public Water
Level or Stories 1
Schools
Elementary Schools Castle Rock
Middle Schools Castle Rock
High Schools Castle Rock
Others
HOA Name HOA dues are for maintenance of storm water system only
Senior Community No
Acceptable Financing Cash, Conventional, VALoan
Listing Terms Cash, Conventional, VALoan








