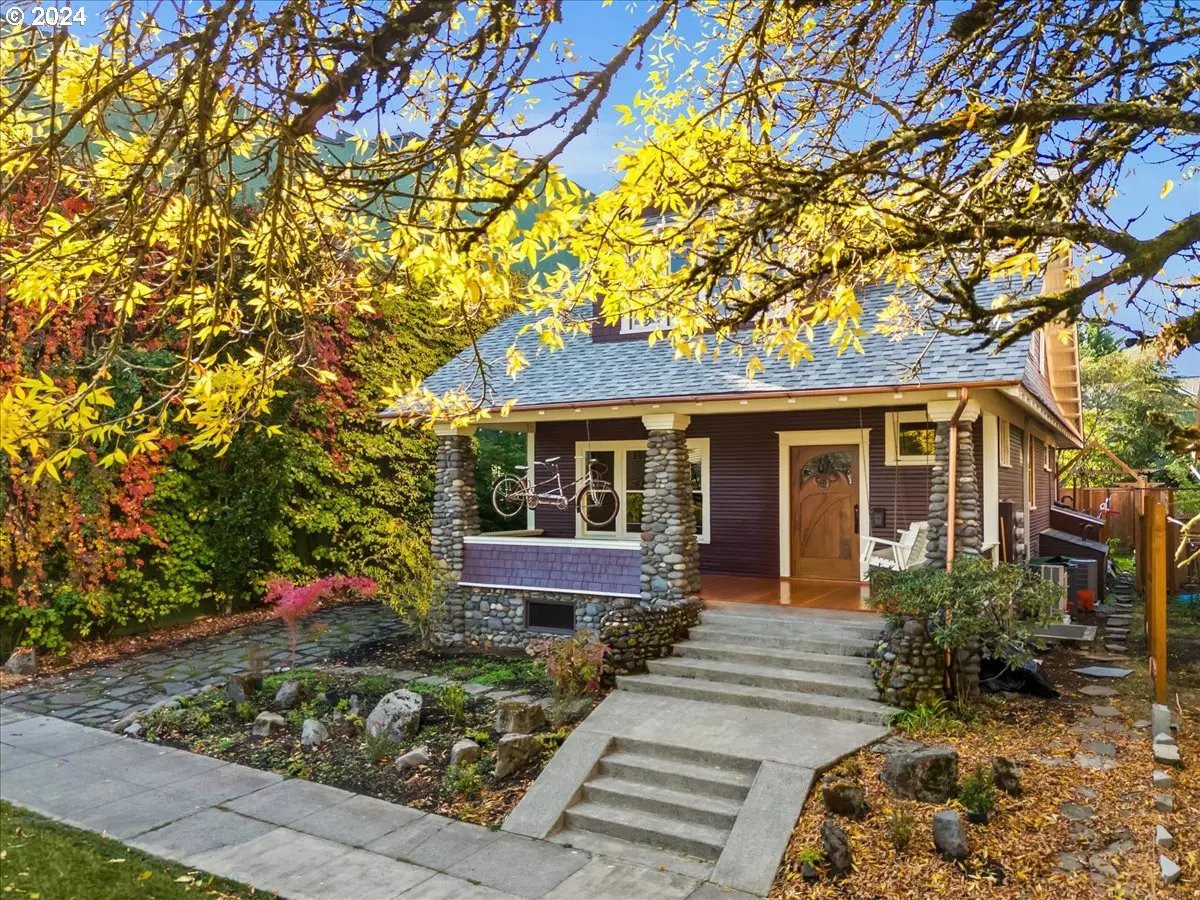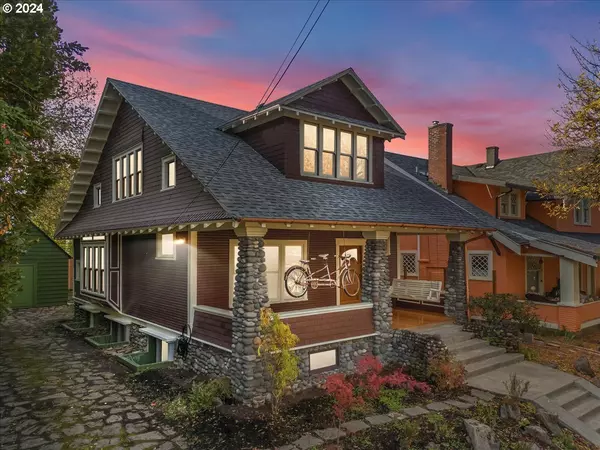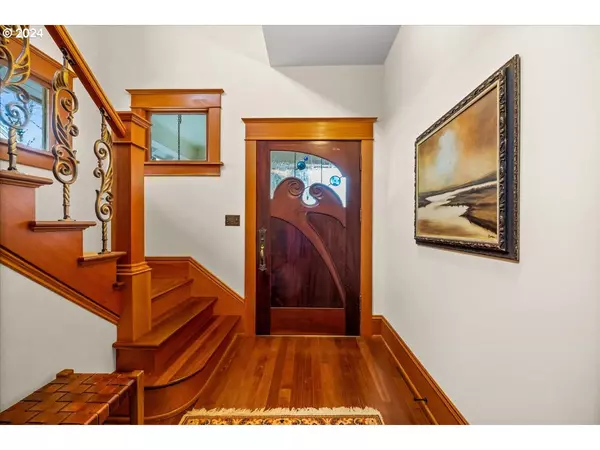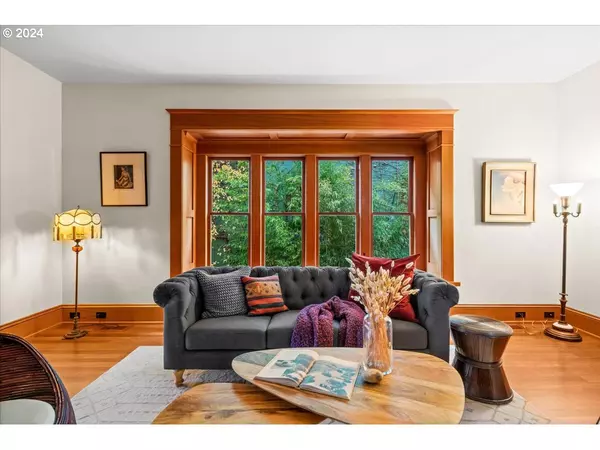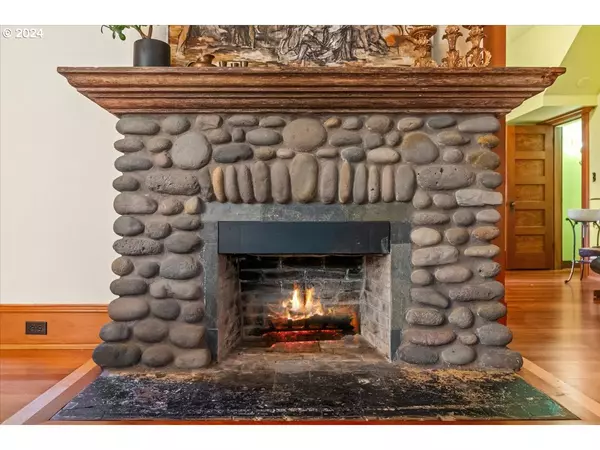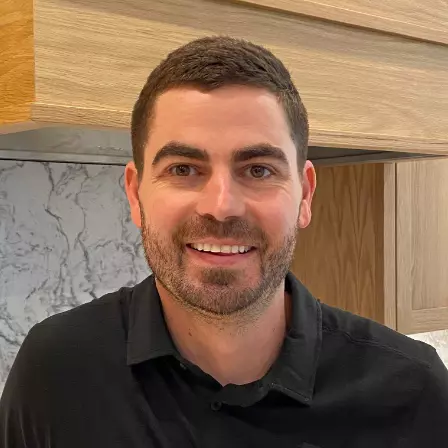
5 Beds
4 Baths
2,970 SqFt
5 Beds
4 Baths
2,970 SqFt
Key Details
Property Type Single Family Home
Sub Type Single Family Residence
Listing Status Active
Purchase Type For Sale
Square Footage 2,970 sqft
Price per Sqft $370
MLS Listing ID 24006453
Style Craftsman
Bedrooms 5
Full Baths 4
Year Built 1908
Annual Tax Amount $6,803
Tax Year 2024
Lot Size 5,227 Sqft
Property Description
Location
State OR
County Multnomah
Area _142
Rooms
Basement Exterior Entry, Full Basement, Separate Living Quarters Apartment Aux Living Unit
Interior
Interior Features Granite, Hardwood Floors, High Ceilings, Laundry, Marble, Soaking Tub, Tile Floor, Washer Dryer, Wood Floors
Heating Forced Air, Heat Pump, Other
Cooling Window Unit
Fireplaces Number 1
Fireplaces Type Gas, Wood Burning
Appliance Dishwasher, Free Standing Gas Range, Free Standing Range, Free Standing Refrigerator, Gas Appliances, Tile
Exterior
Exterior Feature Accessory Dwelling Unit, Deck, Garden, Gas Hookup, Guest Quarters, Porch, Public Road, Second Residence, Yard
Garage Detached
Garage Spaces 1.0
View Seasonal
Roof Type Composition
Garage Yes
Building
Lot Description Level
Story 3
Sewer Public Sewer
Water Public Water
Level or Stories 3
Schools
Elementary Schools Vernon
Middle Schools Vernon
High Schools Jefferson
Others
Senior Community No
Acceptable Financing Cash, Conventional, FHA, VALoan
Listing Terms Cash, Conventional, FHA, VALoan



