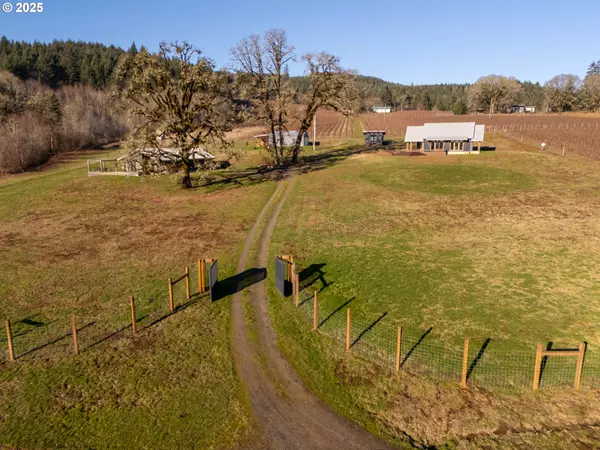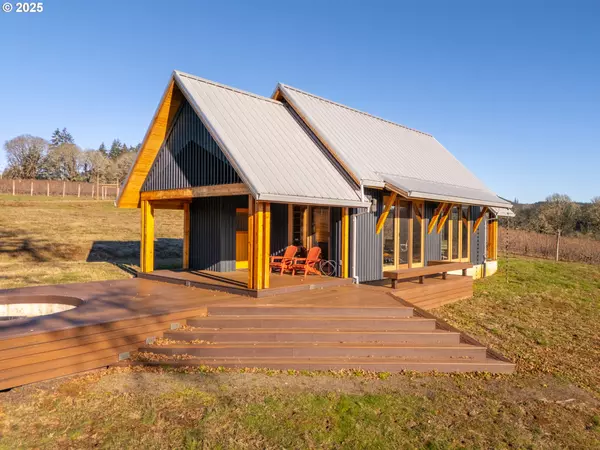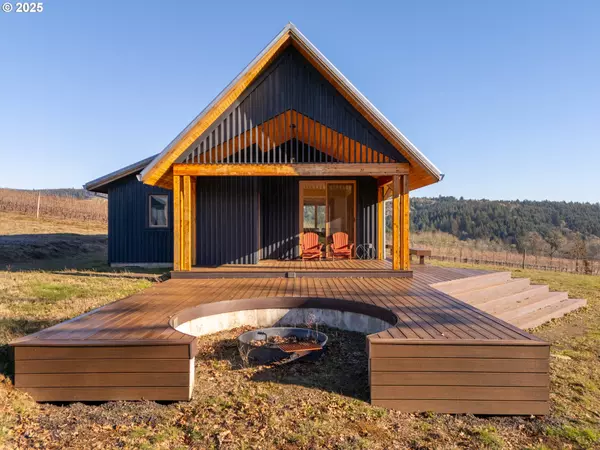3 Beds
3 Baths
2,604 SqFt
3 Beds
3 Baths
2,604 SqFt
Key Details
Property Type Single Family Home
Sub Type Single Family Residence
Listing Status Active
Purchase Type For Sale
Square Footage 2,604 sqft
Price per Sqft $537
MLS Listing ID 501392539
Style Stories1
Bedrooms 3
Full Baths 3
Year Built 2012
Annual Tax Amount $6,390
Tax Year 2024
Lot Size 11.320 Acres
Property Sub-Type Single Family Residence
Property Description
Location
State OR
County Yamhill
Area _156
Zoning MULT
Rooms
Basement None
Interior
Interior Features Concrete Floor, Granite, Laundry, Passive Solar
Heating Mini Split, Wood Stove
Cooling Mini Split
Fireplaces Number 1
Appliance Builtin Refrigerator, Free Standing Gas Range, Gas Appliances, Granite, Range Hood, Stainless Steel Appliance
Exterior
Exterior Feature Covered Deck, Fenced, Fire Pit, Guest Quarters, Outbuilding, Raised Beds, Workshop
Parking Features Detached
Garage Spaces 4.0
View Mountain, Territorial, Vineyard
Roof Type Metal
Garage Yes
Building
Lot Description Gentle Sloping, Pond, Private, Trees
Story 1
Sewer Septic Tank
Water Well
Level or Stories 1
Schools
Elementary Schools Yamhill-Carlton
Middle Schools Yamhill-Carlton
High Schools Yamhill-Carlton
Others
Senior Community No
Acceptable Financing Cash, Conventional
Listing Terms Cash, Conventional







