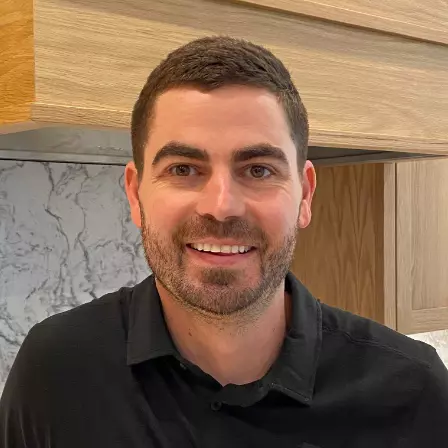
3 Beds
2 Baths
1,605 SqFt
3 Beds
2 Baths
1,605 SqFt
Key Details
Property Type Single Family Home
Sub Type Single Family Residence
Listing Status Active
Purchase Type For Sale
Square Footage 1,605 sqft
Price per Sqft $373
MLS Listing ID 326942319
Style Stories1
Bedrooms 3
Full Baths 2
HOA Fees $15/mo
Year Built 2025
Annual Tax Amount $804
Tax Year 2024
Lot Size 0.500 Acres
Property Sub-Type Single Family Residence
Property Description
Location
State WA
County Cowlitz
Area _82
Zoning .5 ACRE
Rooms
Basement Crawl Space
Interior
Interior Features Garage Door Opener, Granite, High Ceilings, High Speed Internet, Laundry, Luxury Vinyl Plank, Luxury Vinyl Tile, Quartz, Wallto Wall Carpet
Heating Heat Pump
Cooling Heat Pump
Appliance Convection Oven, Dishwasher, Free Standing Range, Free Standing Refrigerator, Granite, Island, Microwave, Pantry, Plumbed For Ice Maker, Quartz, Range Hood, Stainless Steel Appliance
Exterior
Exterior Feature Covered Patio, R V Parking, R V Boat Storage
Parking Features Attached
Garage Spaces 2.0
View Mountain, Territorial, Trees Woods
Roof Type Composition
Accessibility AccessibleHallway, GarageonMain, MainFloorBedroomBath, OneLevel, UtilityRoomOnMain, WalkinShower
Garage Yes
Building
Lot Description Level
Story 1
Foundation Stem Wall
Sewer Septic Tank, Standard Septic
Water Public Water
Level or Stories 1
Schools
Elementary Schools Castle Rock
Middle Schools Castle Rock
High Schools Castle Rock
Others
Senior Community No
Acceptable Financing Cash, Conventional
Listing Terms Cash, Conventional




