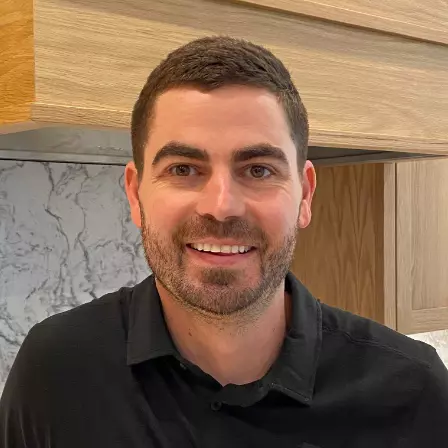Bought with Keller Williams Realty Portland Premiere
$549,950
$549,950
For more information regarding the value of a property, please contact us for a free consultation.
3 Beds
1.1 Baths
1,658 SqFt
SOLD DATE : 10/31/2023
Key Details
Sold Price $549,950
Property Type Single Family Home
Sub Type Single Family Residence
Listing Status Sold
Purchase Type For Sale
Square Footage 1,658 sqft
Price per Sqft $331
MLS Listing ID 23190457
Sold Date 10/31/23
Style Stories1, Ranch
Bedrooms 3
Full Baths 1
HOA Y/N No
Year Built 1956
Annual Tax Amount $3,296
Tax Year 2022
Lot Size 0.370 Acres
Property Sub-Type Single Family Residence
Property Description
Rare downtown Hillsboro single level opportunity on over 1/3 acre! This lovingly cared-for home features a fantastic traditional ranch-style floor plan including three bedrooms, 1.5 bathrooms, living room, and family room. Main living areas are generously sized and look out over an expansive & private backyard featuring a deck, patio, and large grassy area amidst beautiful sequoias and mature landscaping. This fantastic location is walkable to Hillsboro's downtown farmers' market & Tuesday night market as well as many downtown shops, restaurants, food carts, and bakeries such as Decadent Creations, Insomnia Coffee, Grand Central Bakery, Sizzle Pie, Hillsboro Downtown Station Food Carts and more! [Home Energy Score = 4. HES Report at https://rpt.greenbuildingregistry.com/hes/OR10221646]
Location
State OR
County Washington
Area _152
Rooms
Basement Crawl Space
Interior
Interior Features Ceiling Fan, Garage Door Opener, Laundry, Wallto Wall Carpet
Heating Forced Air95 Plus
Cooling Central Air
Fireplaces Number 2
Fireplaces Type Gas, Stove
Appliance Dishwasher, Disposal, Free Standing Range, Microwave
Exterior
Exterior Feature Deck, Patio, Sprinkler, Tool Shed, Yard
Parking Features Attached
Garage Spaces 2.0
View Y/N false
Roof Type Composition
Accessibility GarageonMain, MainFloorBedroomBath, MinimalSteps, OneLevel, UtilityRoomOnMain
Garage Yes
Building
Lot Description Corner Lot, Level
Story 1
Foundation Concrete Perimeter
Sewer Public Sewer
Water Public Water
Level or Stories 1
New Construction No
Schools
Elementary Schools Lincoln
Middle Schools Evergreen
High Schools Glencoe
Others
Senior Community No
Acceptable Financing Cash, Conventional, FHA, VALoan
Listing Terms Cash, Conventional, FHA, VALoan
Read Less Info
Want to know what your home might be worth? Contact us for a FREE valuation!

Our team is ready to help you sell your home for the highest possible price ASAP







