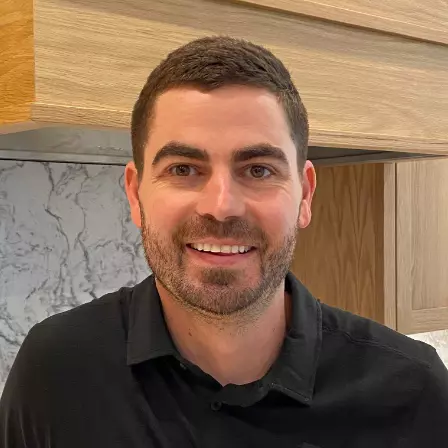Bought with Keller Williams Sunset Corridor
$559,859
$575,000
2.6%For more information regarding the value of a property, please contact us for a free consultation.
3 Beds
2 Baths
1,519 SqFt
SOLD DATE : 06/17/2024
Key Details
Sold Price $559,859
Property Type Single Family Home
Sub Type Single Family Residence
Listing Status Sold
Purchase Type For Sale
Square Footage 1,519 sqft
Price per Sqft $368
MLS Listing ID 24191439
Sold Date 06/17/24
Style Stories1, Ranch
Bedrooms 3
Full Baths 2
Year Built 1988
Annual Tax Amount $4,134
Tax Year 2023
Lot Size 6,969 Sqft
Property Sub-Type Single Family Residence
Property Description
Immaculate one level home with amenities galore! Beautifully updated throughout. Stunning kitchen with granite countertops, eat bar, custom lighting and stainless-steel appliances. Home offers new roof, sewer line under warranty, water heater, water line to fridge, insulation in attic, crawl space and all new plumbing hardware. Exquisitely updated bathrooms with granite countertops and custom tile. All bedrooms have top of the line ceiling fans. Home features one of a kind custom wood accent wall and barn door. New interior paint and beautiful luxury vinyl wood plank flooring throughout. Fully fenced yard with new patio, sprinklers, firepit and garden, perfect for relaxing or entertaining. Spacious new side yard with plenty of room for RV/Boat parking. Prime location! Close to Jones Farms, Intel, shopping, restaurants, schools, parks and freeway access. This property has an assumable 3% FHA Loan through OnPoint. Don't let this one slip away!
Location
State OR
County Washington
Area _152
Rooms
Basement Crawl Space
Interior
Interior Features Garage Door Opener, Granite, Laundry, Luxury Vinyl Plank, Tile Floor
Heating Forced Air
Cooling Central Air
Appliance Builtin Range, Dishwasher, Disposal, Free Standing Refrigerator, Granite, Microwave, Plumbed For Ice Maker, Stainless Steel Appliance, Tile
Exterior
Exterior Feature Covered Patio, Fenced, Garden, Patio, R V Parking, Tool Shed, Yard
Parking Features Attached
Garage Spaces 2.0
Roof Type Composition
Accessibility NaturalLighting, OneLevel, WalkinShower
Garage Yes
Building
Lot Description Level, Seasonal
Story 1
Sewer Public Sewer
Water Public Water
Level or Stories 1
Schools
Elementary Schools Jackson
Middle Schools Evergreen
High Schools Glencoe
Others
Senior Community No
Acceptable Financing Cash, Conventional, FHA, VALoan
Listing Terms Cash, Conventional, FHA, VALoan
Read Less Info
Want to know what your home might be worth? Contact us for a FREE valuation!

Our team is ready to help you sell your home for the highest possible price ASAP







