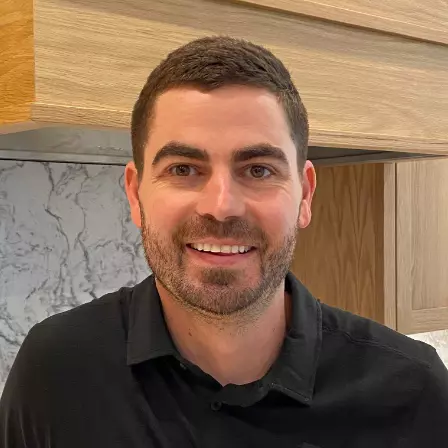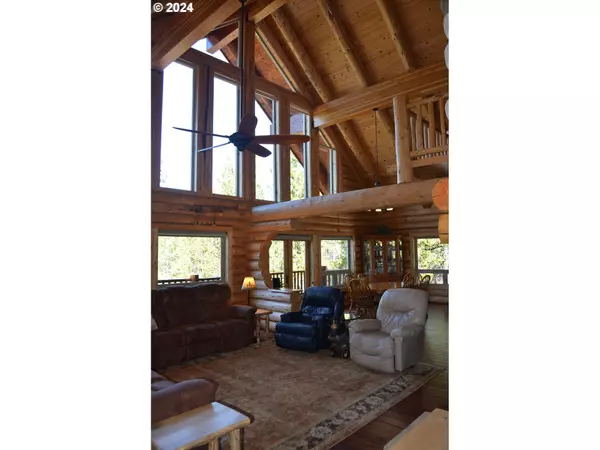Bought with Keller Williams Realty Eugene and Springfield
$1,100,000
$1,150,000
4.3%For more information regarding the value of a property, please contact us for a free consultation.
4 Beds
3.1 Baths
3,800 SqFt
SOLD DATE : 01/17/2025
Key Details
Sold Price $1,100,000
Property Type Single Family Home
Sub Type Single Family Residence
Listing Status Sold
Purchase Type For Sale
Square Footage 3,800 sqft
Price per Sqft $289
MLS Listing ID 24663645
Sold Date 01/17/25
Style Lodge, Log
Bedrooms 4
Full Baths 3
Condo Fees $1,350
HOA Fees $112/ann
Year Built 2012
Annual Tax Amount $7,116
Tax Year 2023
Lot Size 2.500 Acres
Property Sub-Type Single Family Residence
Property Description
Custom built, lodge styled, log cabin in the desirable Diamond Peaks area. Located near Willamette Pass Ski Resort, Pacific Crest Trail, Odell and Crescent Lakes. Enjoy all the outdoor activities the area has. Skiing, hiking, snowmobiling, fishing, boating to name a few. Home features floor to ceiling windows, heated floors, open floor plan with large kitchen, dining and living areas on the main floor along with two bedrooms. Upstairs there are two additional bedrooms and a loft sitting area. Downstairs you will finds an additional living room, along with utility room and access to the insulated garage. Three door garage allows for parking two cars, a tractor and snowmobiles/ATVs plus there is a second garage/shop. This home would make a beautiful full-time residence, vacation home with plenty of room to brings friends and family, or vacation rental property. Property consists of two one and a quarter acre lots, circular driveway, and full RV hookup
Location
State OR
County Klamath
Area _300
Zoning R2
Interior
Interior Features Floor3rd, Ceiling Fan, Garage Door Opener, Hardwood Floors, High Ceilings, Laundry, Tile Floor, Vaulted Ceiling, Washer Dryer
Heating Hydronic Floor
Cooling None
Fireplaces Number 2
Fireplaces Type Wood Burning
Appliance Disposal, Free Standing Range, Free Standing Refrigerator, Island, Microwave, Pantry, Range Hood, Stainless Steel Appliance
Exterior
Exterior Feature Deck, R V Hookup, R V Parking, Second Garage, Workshop
Parking Features Attached, Detached, Oversized
Garage Spaces 2.0
View Mountain, Trees Woods
Roof Type Composition
Accessibility WalkinShower
Garage Yes
Building
Lot Description Sloped, Trees, Wooded
Story 3
Foundation Slab
Sewer Septic Tank, Standard Septic
Water Public Water
Level or Stories 3
Schools
Elementary Schools Gilchrist
Middle Schools Gilchrist
High Schools Gilchrist
Others
Senior Community No
Acceptable Financing Cash, Conventional, FHA, VALoan
Listing Terms Cash, Conventional, FHA, VALoan
Read Less Info
Want to know what your home might be worth? Contact us for a FREE valuation!

Our team is ready to help you sell your home for the highest possible price ASAP







