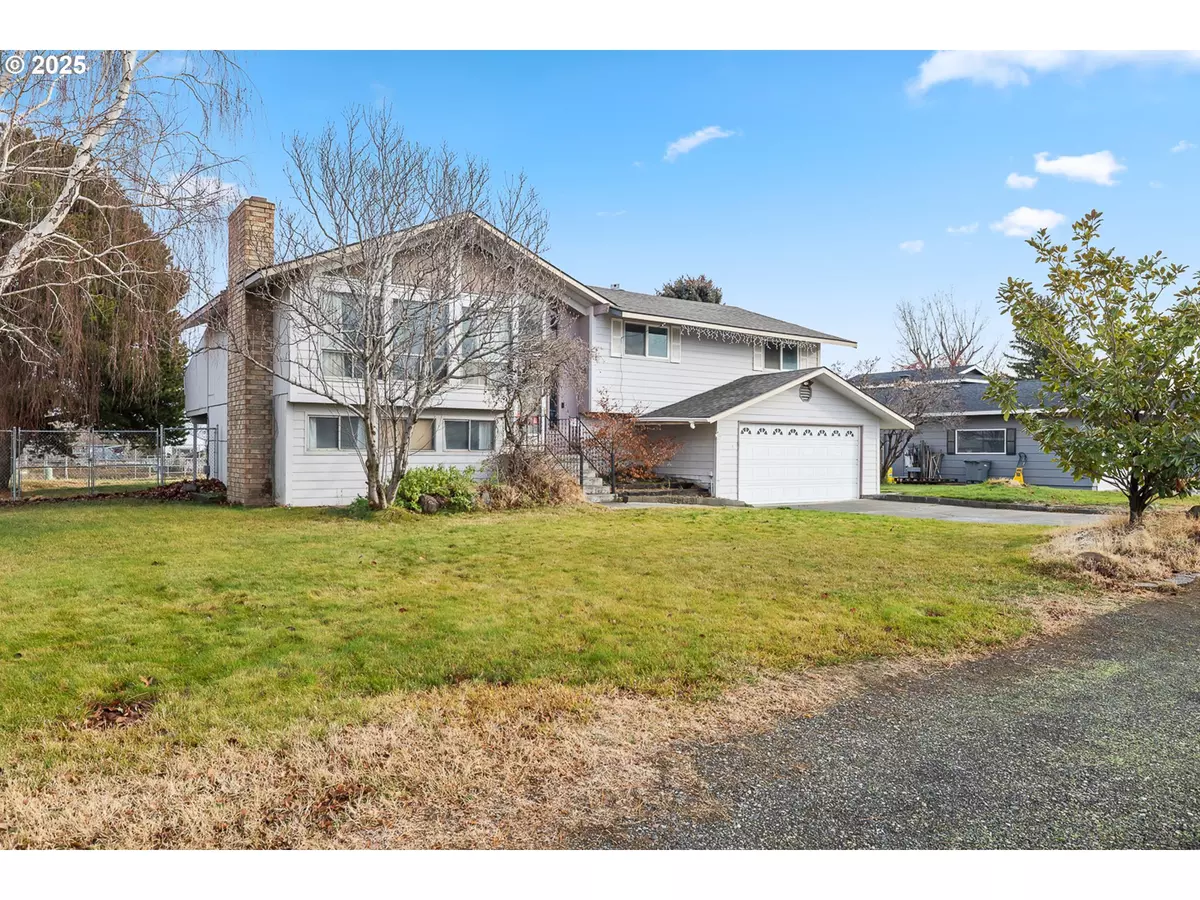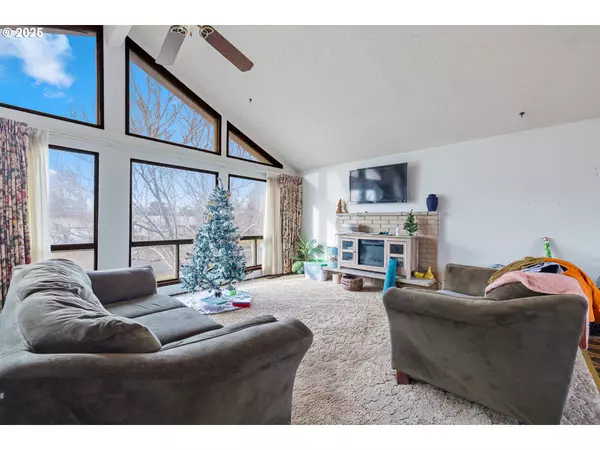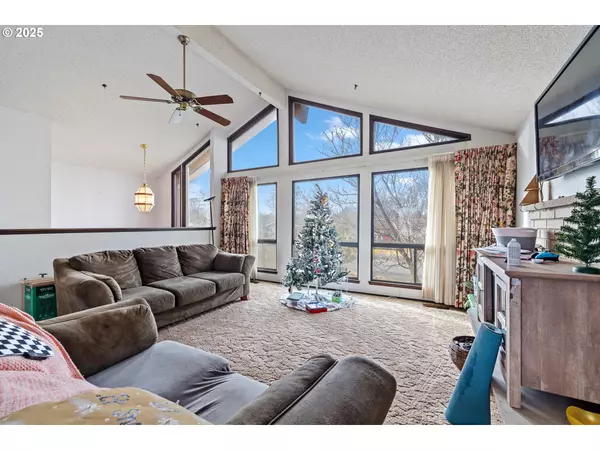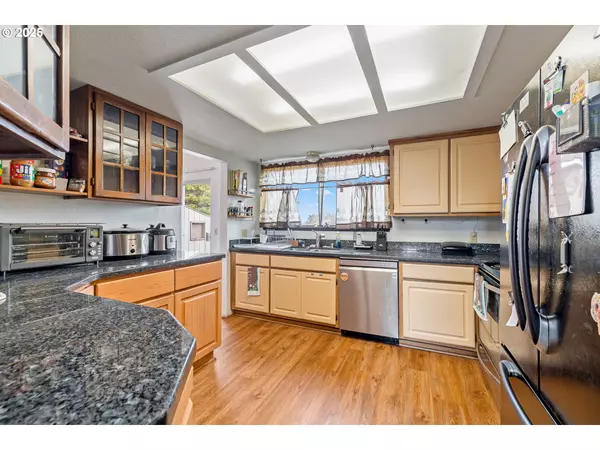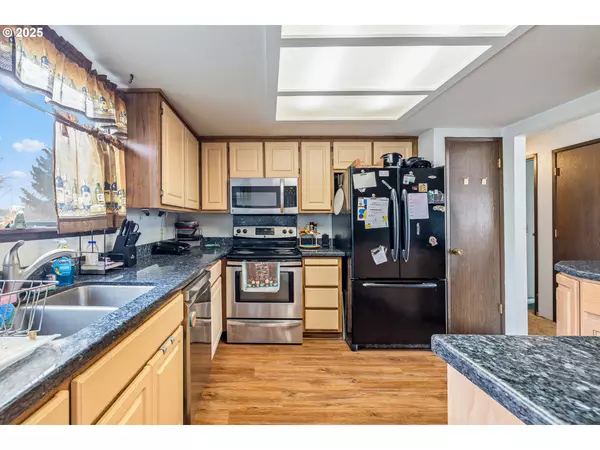Bought with Non Rmls Broker
$345,000
$339,900
1.5%For more information regarding the value of a property, please contact us for a free consultation.
3 Beds
2.1 Baths
2,442 SqFt
SOLD DATE : 01/24/2025
Key Details
Sold Price $345,000
Property Type Single Family Home
Sub Type Single Family Residence
Listing Status Sold
Purchase Type For Sale
Square Footage 2,442 sqft
Price per Sqft $141
MLS Listing ID 234384325
Sold Date 01/24/25
Style Stories2
Bedrooms 3
Full Baths 2
Year Built 1975
Annual Tax Amount $2,915
Tax Year 2024
Lot Size 0.300 Acres
Property Sub-Type Single Family Residence
Property Description
Welcome! Discover the charm of this beautifully maintained home, designed to impress with its breathtaking floor to ceiling windows and expansive open floor plan that fosters a bright, inviting atmosphere. Nestled in a peaceful and secure neighborhood, this residence is perfect for those seeking tranquility.Step into the generous living room, where the cozy fireplace creates a warm ambiance. Venture outside to the spacious back deck, which overlooks a sprawling yard and offers remarkable views of the surrounding private farmland—perfect for enjoying serene moments outdoors.On the lower main level, you'll find an expansive family room ideal for hosting game nights or priced to move fast! Key updates include, new roof, fresh flooring in the kitchen and bathrooms, updated hot water heater.
Location
State WA
County Benton
Area _88
Interior
Interior Features Ceiling Fan, High Ceilings, Hookup Available, Laundry, Washer Dryer
Heating Forced Air
Cooling Central Air
Fireplaces Number 2
Fireplaces Type Wood Burning
Exterior
Exterior Feature Covered Deck, Deck, Fenced, Porch, Yard
Parking Features Attached
Garage Spaces 2.0
Roof Type Composition
Accessibility BathroomCabinets, BuiltinLighting, GarageonMain, MainFloorBedroomBath, NaturalLighting, UtilityRoomOnMain, WalkinShower
Garage Yes
Building
Lot Description Level
Story 2
Foundation Concrete Perimeter
Sewer Public Sewer
Water Public Water
Level or Stories 2
Schools
Elementary Schools Edison
Middle Schools Desert Hills
High Schools Kamiakin
Others
Senior Community No
Acceptable Financing Cash, Conventional, FHA, OwnerWillCarry, VALoan
Listing Terms Cash, Conventional, FHA, OwnerWillCarry, VALoan
Read Less Info
Want to know what your home might be worth? Contact us for a FREE valuation!
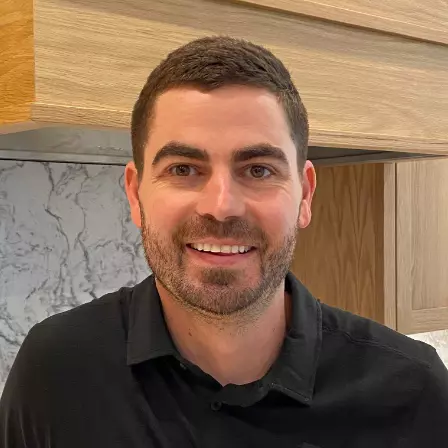
Our team is ready to help you sell your home for the highest possible price ASAP


